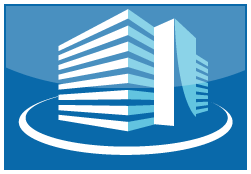Fall Manor Dr.
Overview Facts and features Price and tax history Monthly cost Down payment assistance Nearby schools Similar homes Neighborhood Local legal protections Single family residence Built in 1978 Central, natural gas Ceiling fan(s), central air, electric 2 Attached garage spaces 9,365 sqft $224 price/sqft 2.25% buyers agency fee Overview NEW HVACELECTRICAL BOXMASSIVE ENTERTAINING SPACESNEW ROOF Welcome Home to 13132 Fall Manor. This this truly a one of a kind show stopper of a house.. Featuring 4 bedrooms and 3 full baths.. 2 Master suites and one with His and Her Bathrooms and Closets. Designer and Artistic touches throughout with massive entertaining spaces and the pool area will not disappoint. Other two bedrooms have a Jack and Jill bathroom. New Roof, New HVAC, Plumbing, Electrical Box and Wiring.
10551 Plummer

201 N. Spears Alvarado
Chalkstone
***Available 8/15/2022*** DO NOT DISTURB CURRENT RESIDENTS! OCCUPIED PROPERTY UNTIL 8/15/2022 Accelerate to this 3 bedroom 2 bath home in Arlington, This property features a open floor plan with a fireplace, ceiling fans in all bedrooms, Full size W/D connections, spacious master bedroom with a his/hers sinks, Luxury entrance with french doors for your office, or can be used as game room. Relax outdoors on your covered patio ,while enjoying the evening in this quite neighborhood and your fenced in backyard . Gross Household Monthly Income to Qualify- $8400 Application Fee-$50/adult To Apply you Need: Completed Application with $50 App Fee Copy of ID or DL The last months' worth of paystubs Call 214-340-9302 to apply~ This home won't last long! IF THIS AD IS UP THE HOME IS STILL AVAILABLE!!!
Manitowoc
***Available 8/15/2022*** DO NOT DISTURB CURRENT RESIDENTS! OCCUPIED PROPERTY UNTIL 8/15/2022 Gorgeous 2 story 3 bedroom and 2.5 baths 2 car garage with all bedrooms upstairs Living space is downstairs, Wood burning fireplace and full size washer / dryer connections.ceiling fans in all bedrooms Gross Household Monthly Income to Qualify- $8400 Application Fee-$50/adult To Apply you Need: Completed Application with $50 App Fee Copy of ID or DL The last month's worth of paystubs Call 214-340-9302 to apply~ This home won't last long! IF THIS AD IS UP THE HOME IS STILL AVAILABLE!!!
7040 Parkdale Dr.
3231 Elizabeth St
Summit
*****AVAILABLE 05/15/2023******* ************DO NOT DISTURB CURRENT RESIDENTS************ Private and spacious 2 bedroom, 2 bath duplex in Pleasant Grove,close to shopping, restaurants & Entertainment. Easy access to Highway 635 and Loop 12. The property features a wood burning fireplace, fenced in private backyard, 1 car garage for parking or storage and master suite with private patio. Pet Friendly. Call 214-340-9302 for more information Gross Household Monthly Income to Qualify- $4,900 To Apply you Need: $60 or $40 application fee per adult Completed Application Copy of ID or DL The last months' worth of paystubs IF THIS AD IS UP THE HOME IS STILL AVAILABLE!!! **** APPLICATION FEES AND SECURITY DEPOSIT NEED TO BE PAID THROUGH CASHAPP AT $CCResidential22****
East Park
*****AVAILABLE 09/30/2023***** This 3 bedroom 1.5 bath house is conveniently located close to shopping, restaurants and easy highway access to 635. This home features a 1 car garage attached and also provides an additional 2 car garage that is detached. This home has a great layout with an open floor plan, ceiling fans in all bedrooms, carpet in bedrooms with laminate in living and hall and tile in the kitchen and baths. Covered back yard patio with fenced in backyard.
